Demo Sites
BIPV Demo sites overview
A varied range of innovative BIPV products have been installed on six real demosntrators in five different European locations and climate conditions. Technology Readiness Level 7 (TRL7) has been demonstrated, meaning that the BIPV products developed should perform appropriately in their intended operational environments.
An overview of the demonstration sites and the products which have been installed is provided in the following video. More details for each demonstration site are available below, along with a description of experimental sites where further testing of BIPV products is taking place for the PVSITES project.
PVISTES demos sites description
Demo 1. Solar roof in a Single-family house, Belgium (FORMATD2)
A BIPV system based on CIGS black aluminium roof-tile by FLISOM & 3-phase DC-coupled PV storage inverter by TECNALIA was installed at FormatD2 demo-site, a single house located in Stambruges (Belgium), with 8.2 kWp power and 99,6 m2 total area. The single house was built in 2015-2016 in accordance with passive and bioclimatic standards. It is already inhabited by the owner and monitored for various studies in terms of electric consumption, room temperature and relative humidity.
The BIPV roof installation started with the taking off the tiled roof at the end of April 2019, taking 2 days. The lathing and placing of the tiles started at the beginning of May; only 2 days were necessary to place the tiles. In total, 8 days with 3 workers were necessary to end the works. Final result was just a successful thanks to the careful architectural integration design, highly conducive to accept BIPV solutions, and the excellent planning and execution of installation works, which required millimetre accurate.
Permitting process was relatively easy, with short deadlines. Special aesthetic characteristics were required to get the construction allowance of the municipality. 35 calendar days were needed to have the agreement.
Finally, commissioning was executed as planned and on time. A storage system and a solar inverter designed by TECNALIA were installed. The use of the non-commercial (not yet certified) inverter was accepted by the grid manager, by means of a special agreement. Once established all connections, the installation must be controlled by an accredited body. Injection to the grid is currently permitted without being sold the surplus (balance production/consumption) but from the 1st of January 2020, a tax for the kW reinjected into the grid must be paid.
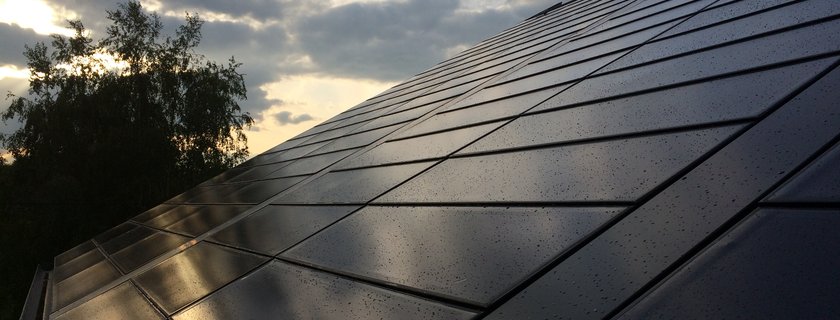 ©FormatD2
©FormatD2
Demo 2. Ventilated facades in the Catering school of Genève, Switzerland (FLISOM)
Two BIPV systems based on CIGS black aluminium façade elements manufactured by Flisom were installed at EHG demo-site, an educational building located in Genève (Switzerland), with 7.0 kWp power covering 110.1 m2 total area in the east and west façades of different buildings. The hotel school Ecole Hotelière de Genève (EHG) is comprised of three above-surface buildings interconnected by underground facilities.
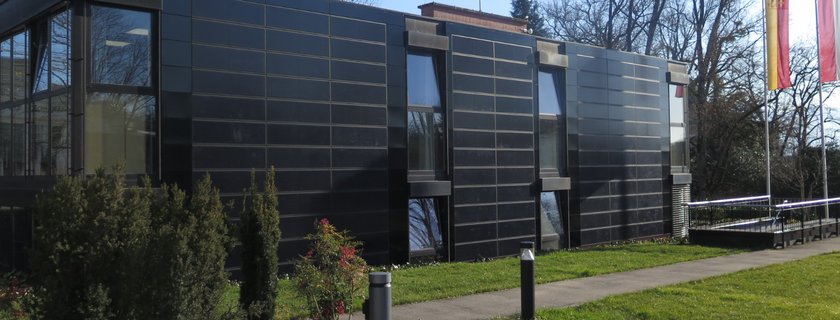 ©CadCamation
©CadCamation
Permitting process for achieving the construction allowance was really long and difficult at this demo-site (it can be catalogued as a nightmare!), which delayed the execution on time of the parallel and subsequent tasks more than initially expected. The permission process was led by CADCAMation. Three attempts were needed and a 5-year limited construction allowance was finally achieved. The construction allowance was finally got on January 2019. Finally, othe installation was easy and quick, on a simple mounting structure attached to brick walls, in two facades of different buildings. The commissioning swas uccessfully carried out in November 2019.
Demo 3. Solar carports at EKZ and EMPA facilities, Switzerland (FLISOM)
Two solar carports systems based on CIGS PV polyamide elements by Flisom were installed at the parking of two different locations: EKS, an electricity provider for the region, with 7.3 kWp power and 103.3 m2 total area; and EMPA, the Swiss Federal Laboratories for Materials Science, with 7 kWp power and 98.0 m2 total area.
EKZ carport: demo-system implementation was successfully carried out thanks to the collaboration of the demo-site property and a well-conceived design, which took as a reference the existing carport design, modifying it to procure compatibility with Flisom's solar modules. EKZ took care of foundation works and permission process. Foundations were set up in between December, 2017 and January, 2018, as planned. Construction works of the carport’s structure were developed and finished in February, 2018. PV panels were installed later, between April and June, 2019.
Delays, between the installation of the structure and the modules, occurred because of the first permission requested for EKZ carport was denied by the municipality with the argument that it is too close to the road; so it was necessary to properly justify, by energy performance reasons, the suitability of the location proposed by the partner responsible. Permission was finally granted by the municipality.
EKZ's carport is combined with an electric vehicle charging station, just located below the carport. Commissioning was carried out as planned.
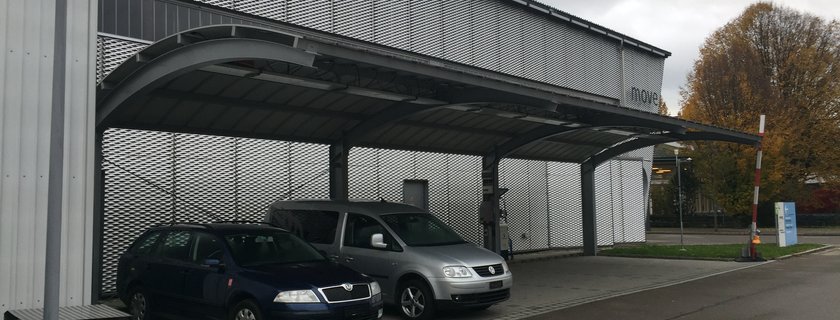 ©BEAR
©BEAR
EMPA carport: installation works were performed similarly to EKZ, as the carport is nearly identical, and at the same time. First step was foundation and putting the tubes for cables. Then, it was carried out the metal construction and, finally, the installation of PV panels and cabling.
There was no problem at EMPA site to get the needed permission from the municipality, because the carport is located in a private zone far from public areas or private households. Thus, permission was given within 4 weeks with no delay.
PV power conditioning was solved by SolarEdge devices. In this case, the new product demonstrated its capability to adopt the energy management system existing in the demo-site’s facilities. In this regard, the connection to the EMPA grid was challenging, as EMPA has a sophisticated energy management system and the carport needed to be integrate using also the EMPA's EnergyHub software wise. On the other hand, access to the carport via Internet is not possible due to EMPA safety restrictions; thus, the carport monitoring was done via mobile GSM solution. Thus, communication between the carport system and the SolarEdge server is directly stablished via mobile network. Commissioning was carried out as planned.
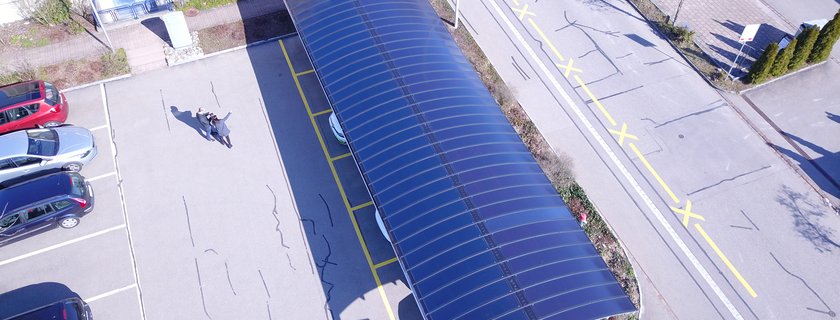 ©Flisom
©Flisom
Demo 4. Solar industrial roof of a glass factory, Spain (CRICURSA)
A BIPV system based on CIGS PV metal substrate by Flisom was installed in the roof of CRICURSA factory, an industrial building located in Barcelona (Spain), with 19.3 kWp power and 276.9 m2 total area.
Demo-system installation started in June, 2019. First, the attachment of every PV panels to the roof was done. The efforts dedicated to the architectural integration design phase brought good results on site, making easy the installation works. After, the main general cabinet housing most BOS components and devices was installed outdoor, in the back yard of the pilot. Finally, the electrical connections between PV panels, inverters, and batteries were carried out. Simultaneously, monitoring sensors and meters were installed and configured with the participation of Nobatek. The demo-system was finished in July 2019.
Permitting process was relatively easy. All the permissions were approved by the electrical company ENDESA during the summer of 2018. A “zero-injection” device will be used under a self-consumption without energy surplus injection regimen, according to the possibilities offered by the new Spanish regulation (in place since end of 2018). At the end of 2018, permissions for minor works were granted by the municipality.
System commissioning was carried out in the second week of July, 2019, once the installation works were finished. Unfortunately, a general deterioration by oxidation was observed in the PV panels during the first months after their installation. Currently, a feasible solution is being tried to be found by CRICURSA and FLISOM.
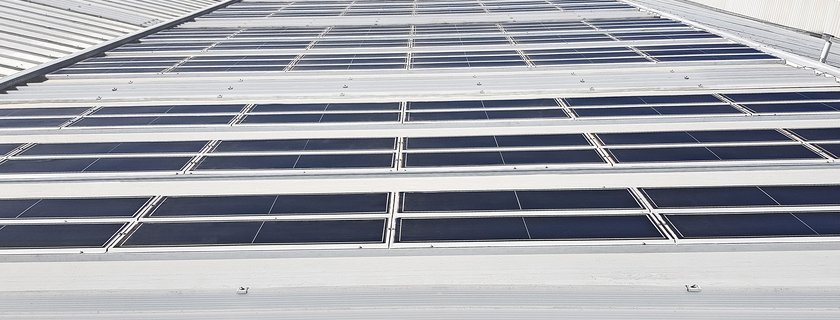 ©Cricursa
©Cricursa
Demo 5. Solar ventilated facade of a multi-store apartments building, France (VILOGIA)
A BIPV ventilated façade system, based on c-Si PV modules with hidden bus bars by ONYX and 3-phase DC-coupled PV storage inverter by TECNALIA, was installed at VILOGIA’s demo-site, an apartments building in Wattignies (France), with 17.0 kWp power and 132.5 m2 total area.
The demo-site was built on 70s and is on retrofitting process. The façade where the PV modules have been installed required a previous intervention, which started in January 2019, aimed to remove the existing bricks cladding and to improve its thermal and airtightness behaviour. BIPV modules were attached to a metal structure fixed to the concrete wall. The final integration design was quite conditioned to aesthetical criteria, related to the architectural design of the building retrofit in process; the effort dedicated to this aspect has provided not only a good functional result, but also a great aesthetic appearance. To set up the batteries, inverters and the monitoring devices the construction of a new technical room was necessary.
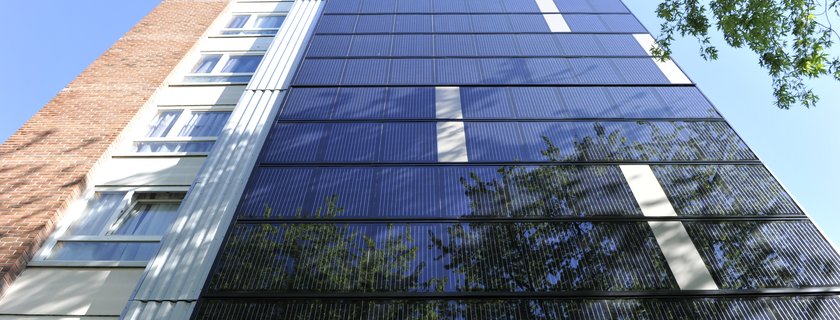 ©Vilogia
©Vilogia
The municipal permit was achieved July 2018, after a long and difficult permitting process due to the public housing character of the demo-building. Before beginning the installation, the support of panels, the batteries, inverters and the anti-islanding protection had to be approved by the supervising office in order to guarantee the whole installation. In order to obtain the grid permit for connecting the PV system to the network, discussions with the owner of the network were anticipated in March 2018. Due to the fact that the technical room couldn’t be placed in the basement, the choice of batteries and inverters was determined according to the dimensions of the technical room. Also, for being able to get data of consumption, the electricity meters from the common parts had to be changed. For these reasons, parallel and subsequent tasks suffered important delays for this demo-site. Today, the demo-system is successfully installed and legalized.
For the commissioning process, a lot of milestones were to be respected before the final agreement: complete definition of the system, agreement with the electricity provider for the selling of the surplus production, appointment of a “responsible of balance” to protect the network of the variations, official certification of the installation by an independent control office, etc. VILOGIA demo-system was finally commissioned in June 2019, after achieving the signature of an agreement with the electricity provider and the obtaining of a permission from the grid manager to execute the grid connection. The electricity production from the BIPV panels will be used to cover the electricity consumption for the common parts of the building (communal self-consumption). The excess of production will be sold to an electricity provider.
Demo 6. Solar ventilated facade of an office building, Spain (TECNALIA):
A BIPV semi-transparent ventilated façade system was installed in two symmetrical ventilated BIPV façades at the Tecnalia building in San Sebastián, in the Spanish Basque country. The four levels of the building mainly host offices but also laboratories and special machines used for research purposes in the basement. Installation works took place during March 2019. The installation is based on c-Si PV modules with hidden bus bars by ONYX with 18.4 kWp power and 162.0 m2 total area.
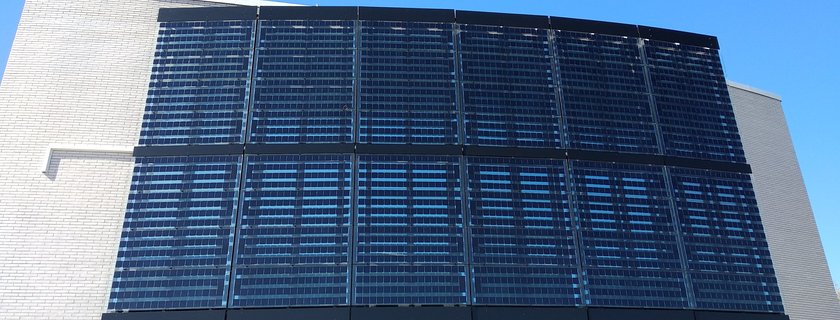 ©Tecnalia
©Tecnalia
Installation works took place during March 2019. The singular geometry of the existing façade has required specials efforts during the architectural integration design phase and the installation works. First, measurements of the dimensions of the façade were taken by the installer to prevent deviations with respect to the drawings. Following, the metallic substructure was installed. Five full working days were required to correctly install the brackets and vertical profiles needed in each façade because of its geometrical complexity. After, the BIPV modules were installed and string connections executed. The inverters room was set up inside of the building, together with the electrical protections, meters, and zero-injection kit are installed. The connection from the inverters to the distribution panel allows the direct self-consumption of the generated energy. Final result of the installation works was highly satisfactory.
Two permits were needed to perform the installation in compliance with the municipal and country legal framework. The construction license, which required presentation of a project endorsed by the architecture school, was approved by the municipality 2 months after the submission of the documentation. The permitting process for the legalization of the PV installation licence was led by the PV installer and required the approval of the local electricity distributor. An adaptation of the original technical solution was required due to the new self-consumption Spanish regulation.
The systems commissioning was carried out in September 2019, according to this regulation, as ‘PV installation without energy surplus’ and a ‘zero-injection’ kit was installed to guarantee the functioning of the installation under this modality.
Additionally to all these works, monitoring equipment were also installed to establish the baseline situation of the demo-sites in terms on energy performance and indoor environmental conditions, and to measure the generation performance and passive influence of the PV systems implemented. The report "Installation and execution of monitoring of BIPV systems” reports the planning and final results of the works carried out within these tasks.
On the other hand, Building Energy Management Systems (BEMS) was implemented in the foreseen demo-sites.
Installation, permitting and commissioning works referred in this section are explained in detail in the report “Results of installation and commissioning for every demo site”.
Experimental facilities
More innovative BIPV technologies are being tested at the following experimental sites. For these products Technology Readiness Level 6 (TRL6) should be reached by the end of the project, at which point the next step will be demonstration in real building applications.
NEST Experimental Building
NEST is a large modular research and innovation building owned and operated by EMPA and Eawag in Switzerland. It is a functional test site where innovative technologies, materials and systems can be validated under realistic use conditions.
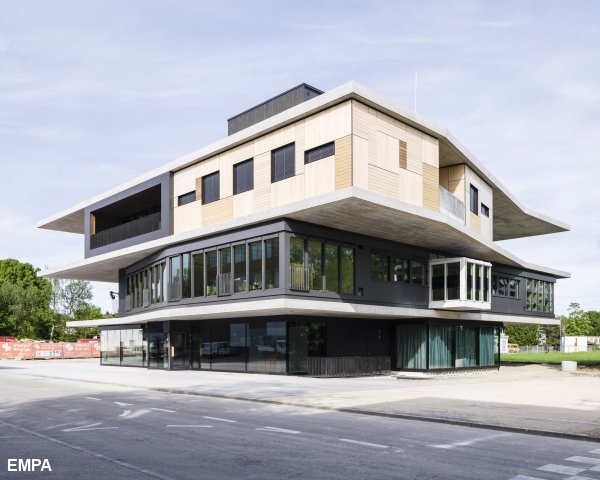
BIPV prototypes manufactured by Flisom will be validated at NEST during the course of the project. Details will be communicated when available.
FACT Test Facility
FACT is a new testing facility at the INCAS test platform of the CEA INES (French National Institute for Solar Energy). The acronym “FACT” stands for “FACade Tool”. Operational since summer 2016, it provides a modular tool to evaluate the energy performance and impact of building envelopes on indoor environment quality. FACT allows to test with maximum flexibility:
- Opaque and transparent façades
- Building envelope integrated HVAC systems, PV and BIPV systems
- Lightweight and massive façades

The ongoing tests conducted for PVSITES will demonstrate the technical feasibility and validate the performance of several BIPV solutions:
- Curved glass with flexible CIGS
- PV glass with back contact c-Si cells, hidden interconnections and glass treatments for improved aesthetics and passive properties
- c-Si semitransparent low concentration solar control BIPV systems implemented in a skylight configuration
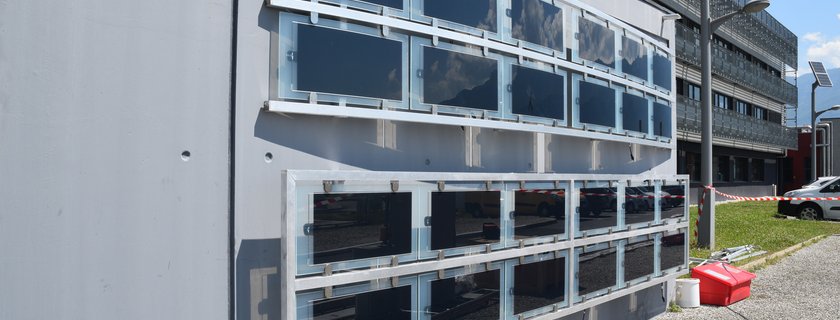
The products and solutions have been developed by Flisom, Onyx Solar and Tecnalia with the collaboration of other partners such as Film Optics.
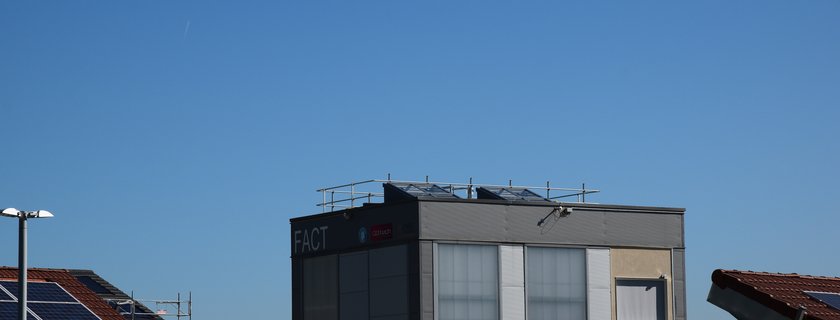
The following parameters are being measured and optimized:
- Electrical energy output (DC and AC)
- Thermal behavior
- Impact of the integrated products on their environment: visual and thermal comfort and quality of the indoor environment.
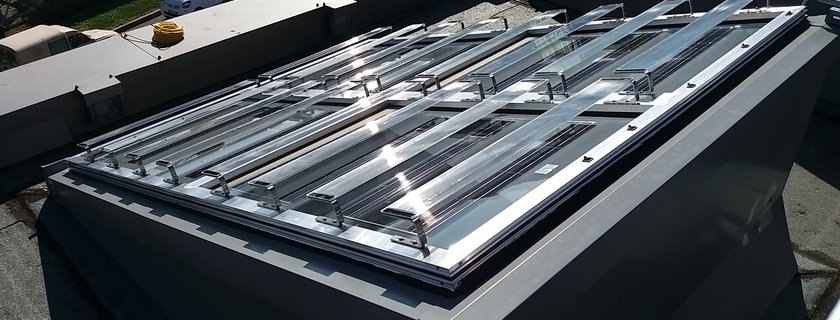
Testbox Facility
Testbox is one of the facilities operated by Acciona at the CESE3R test center. With an area of 6000m², CESE3R is dedicated to the applied validation of energy efficiency and renewable energy technologies in buildings and industry.
Testbox is comprised of two identical containers into which a glass facade sporting PV cells is integrated. Both containers are monitored in terms of indoor comfort (temperature, humidity).
A c-Si semitransparent low-concentration BIPV system developed by Tecnalia in collaboration with Onyx Solar and Film Optics has been implemented in a façade configuration on one of the two containers, in combination with the existing PV cells.
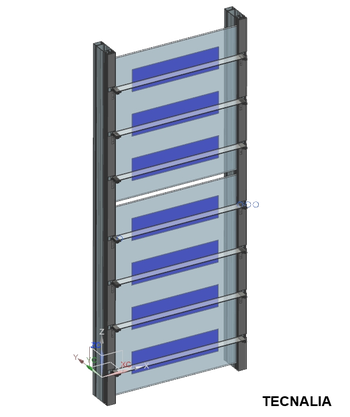
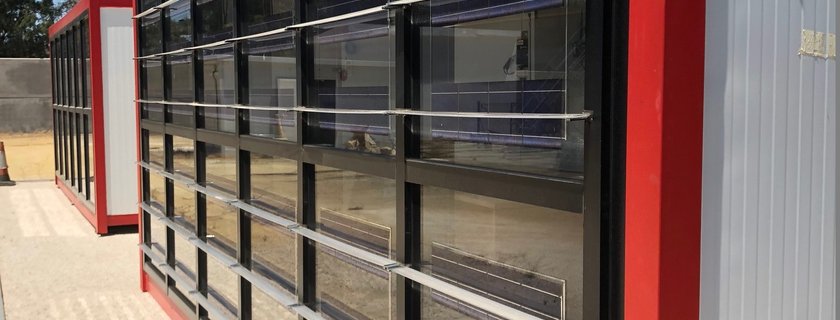
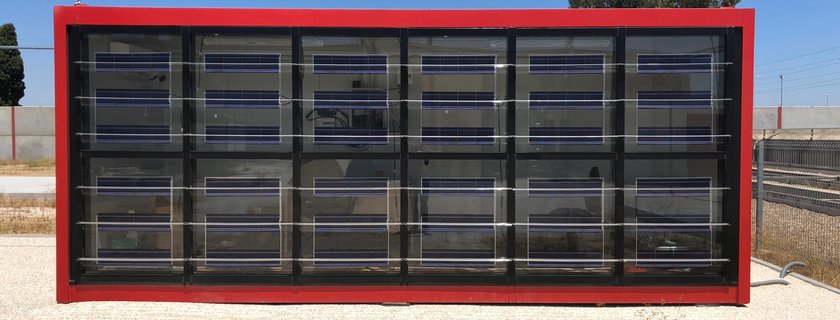
The impact of the installation on electricity production and indoor comfort will be directly compared to reference conditions in the second container.
